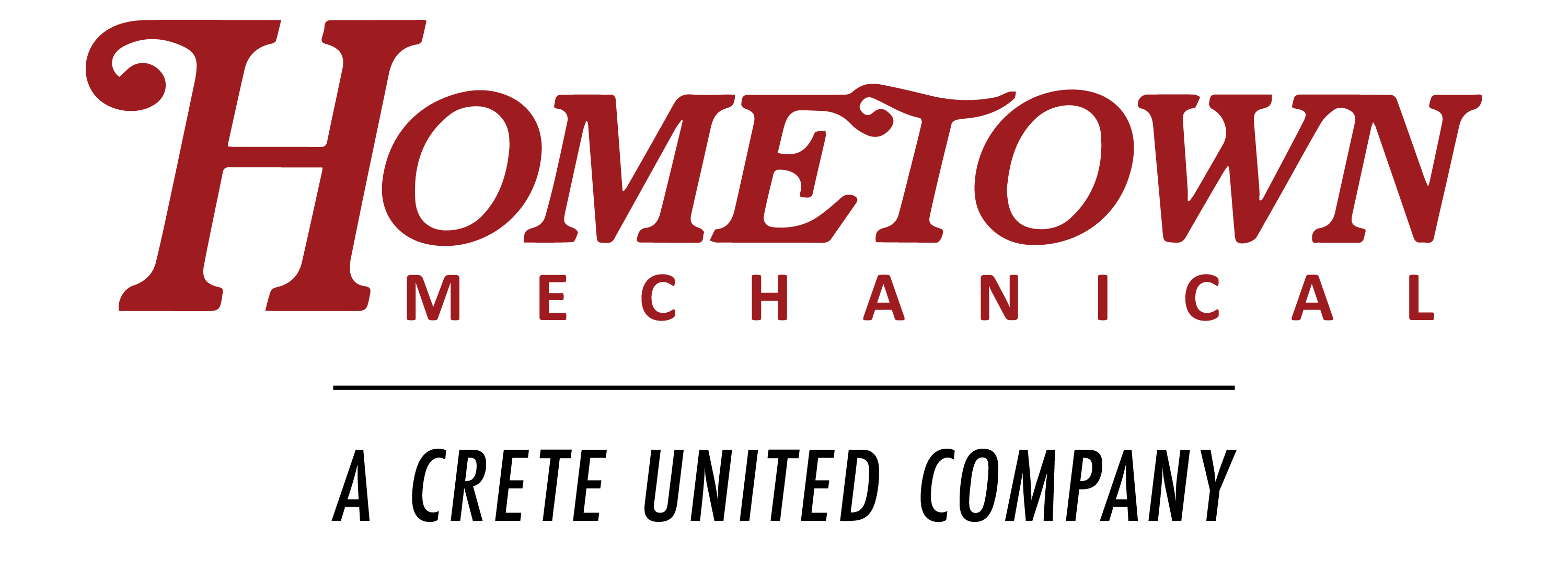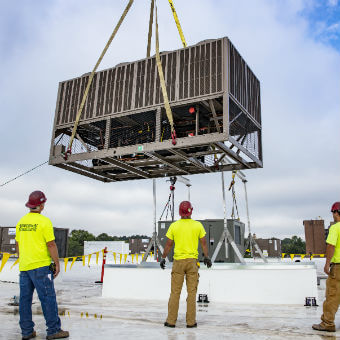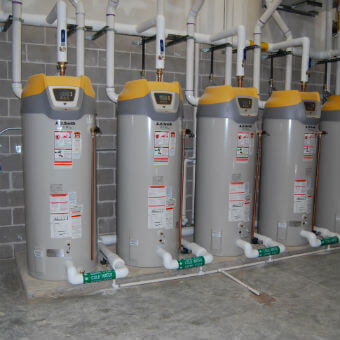Hometown Mechanical provides a complete line of commercial plumbing and HVAC services. Our services extend to a wide range of sectors including, but not limited to, hotels, retail, education, housing & senior living, manufacturing, and food services. Additionally, we offer 24-hour emergency plumbing, HVAC, and underground utility services.
We take pride in our ability to perform work safely, on time, and within budget.
With an in-house engineering staff, highly skilled field technicians, and experienced project managers, Hometown is the perfect fit for your next commercial project.
Click the icons below for more information on our commercial plumbing and HVAC services.
Click to Learn More
Commercial HVAC
Hometown offers a full line of services to fill your commercial HVAC needs. Through our use of detailed load analysis and 3-D computer-aided design, we provide cutting-edge systems that match your project's budget and ensure occupant comfort. Our engineering and field staff have extensive knowledge and experience designing and installing the following mechanical systems:
- Chillers
- Boilers
- Air handling units
- Energy recovery units
- Rooftop units
- Humidification
- Computer room units
- Geothermal
- Radiant heat
- Heat pumps
- Unit heaters
- Dehumidification
- Cooling towers
- VRF systems
- Exhaust fans & hoods
- Make-up air systems
- VAX boxes
- Split systems
Commercial Plumbing
Since 1983, Hometown Plumbing & Heating has been a leader in the commercial plumbing industry. We are experts in multiple plumbing disciplines including, but not limited to:
- New construction
- Remodeling & retrofit
- System design
- Product selection
- Tenant fit-outs
- Piping for water, sewer, gas, and air
- Water heaters
- Water treatment
- Plumbing fixtures
- Backflow testing
- Backflow prevention
- Sump pumps
- Grease traps
- Roof drains
- Storm water management
- Oil separators
- Circulation pumps
Our Approach
Our extensive industry experience has allowed us to develop a project management approach that leads to safe, quality, and cost-effective construction projects.
We ensure each project receives the resources it requires, such as:
- Licensed professional engineering staff specialized in system design, Building Information Modeling, and virtual construction/coordination processes
- Safety professional in charge of weekly tool box talks, on-site inspections, and site-specific safety training
- Dedicated project manager who ensures conflicts are minimized, milestones are met, and work continues to flow smoothly
- Experienced field supervisor who is in tune with field craftsmen and office staff, ensuring daily production goals are met and project schedule is on track
Contact us for more information
We look forward to discussing your commercial plumbing and HVAC needs today
Effective solutions. Superior results.
We have a long history of bringing effective solutions to commercial plumbing and HVAC projects including scheduling, budgeting, coordination, alternative design, and cost-effective fabrication and installation.
The scopes below from some of our past projects demonstrate our mechanical contracting abilities:
Services Provided:
- Mechanical
Project Bio:
- Heating and ventilating a 111,000 sq. ft. indoor practice facility for the University of Iowa’s football program.
- Over 17 miles of radiant heat tubing was installed under the artificial turf to control the climate in the building.
- Seven-stage multi-stack heat pumps utilize the chilled water systems as a well field to extract heat and transfer it to the radiant tubing at a maximum temperature of 150°F.
Services Provided:
- Design / Coordination
- Mechanical
- Plumbing
Project Bio:
- 10-story, 187,000 sq. ft. residence hall providing housing for 500 students
- 131 lavatories, 89 showers, 87 water closets
- 13 base-mounted pumps, 80-ton chiller, 150-ton chiller
- Perimeter snow melt system
- In-floor radiant system
- 3D CAD modeled project
Services Provided:
- Mechanical
- Plumbing
Project Bio:
- Heating Water System
- Boiler
- Pumps
- All Appurtenances
- Plumbing Fixtures
- Domestic Cold, Hot and Hot Water Circulating Systems
- Natural Gas System
- Sanitary Waste and Vent System
- Storm Drainage System
- Roof Drains
- Piping
- Mechanical Systems
- Natural Gas Fired/DX Variable Air Volume RTU’s
- VAV Boxes with hot water reheat coils
- Kitchen exhaust
- Makeup air units
Services Provided:
- Design / Coordination
- Mechanical
- Plumbing
Project Bio:
- Full plumbing installation including:
- DWV systems
- Fixtures
- Equipment
- Full mechanical installation including:
- Three boilers
- Three heat exchangers
- One chiller
- Snow melt system
Services Provided:
- CAD Coordination
- Mechanical
- Plumbing
Project Bio:
- Geothermal loop field, located beneath future football, baseball, and softball fields, consisting of 600′ bore lengths stacked at depths of 15, 30, and 45′ along with 10 bores per circuit and 18 total circuits, for a total of 82,000′ of active pipe.
- 6 Bell & Gossett e-1510 base mount hydronic pumps
- 137 ClimateMaster heat pumps with cooling capacities ranging between 15,600 – 68,300 Btuh and heating capacities ranging between 21,000 – 85,300 Btuh
- 21,000′ of in-floor radiant heat tubing serving approximately 29,000 sq. ft. of dining and lobby areas.
- 3 duplex water cooled helical rotary chillers with combined cooling-mode cooling capacity of 342 tons and combined heating-mode heating capacity of 3,353 mbH.
- A total of five ERUs were used to reduce duct sizes and increase flexibility of outside air delivery
- Air handling units installed to provide comfort cooling and heating and code required ventilation to areas of high occupancy where installing heat pumps would have been cost prohibitive
- 62,000’ of combined pipe between domestic, sanitary, gas, storm, and acid/waste vent systems
- 497 total plumbing fixtures including 65 sinks, 29 showers, 24 urinals, 87 water closets, 22 eye wash stations, 26 drinking fountains, and 14 ice makers
- Syphonic storm drain system containing 7 roof drains and 3 overflow roof drains
- Domestic waste and vent system containing 201 floor drains, 26 floor cleanouts, and 24 floor sinks
From conception to completion, we are the one-stop-shop for
your mechanical contracting needs. Contact us today | 563.381.4800


