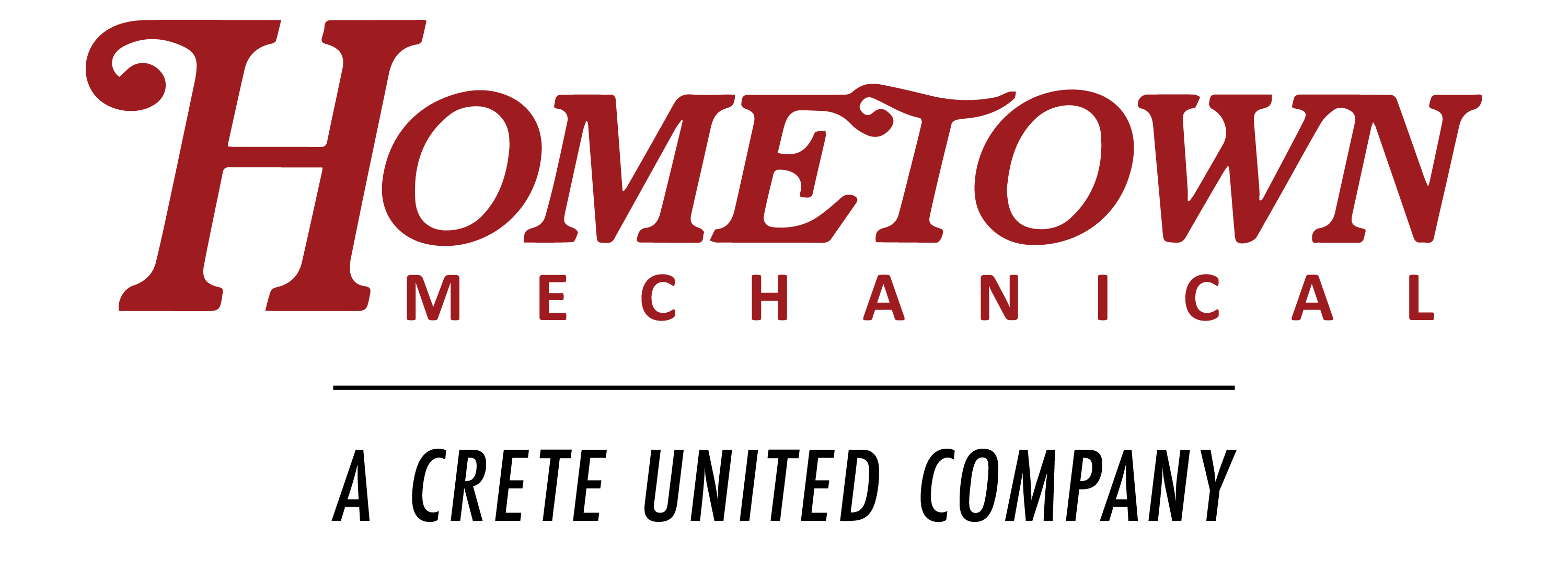Services Provided:
- CAD Coordination
- Mechanical
- Plumbing
Project Bio:
- Geothermal loop field, located beneath future football, baseball, and softball fields, consisting of 600′ bore lengths stacked at depths of 15, 30, and 45′ along with 10 bores per circuit and 18 total circuits, for a total of 82,000′ of active pipe.
- 6 Bell & Gossett e-1510 base mount hydronic pumps
- 137 ClimateMaster heat pumps with cooling capacities ranging between 15,600 – 68,300 Btuh and heating capacities ranging between 21,000 – 85,300 Btuh
- 21,000′ of in-floor radiant heat tubing serving approximately 29,000 sq. ft. of dining and lobby areas.
- 3 duplex water cooled helical rotary chillers with combined cooling-mode cooling capacity of 342 tons and combined heating-mode heating capacity of 3,353 mbH.
- A total of five ERUs were used to reduce duct sizes and increase flexibility of outside air delivery
- Air handling units installed to provide comfort cooling and heating and code required ventilation to areas of high occupancy where installing heat pumps would have been cost prohibitive
- 62,000’ of combined pipe between domestic, sanitary, gas, storm, and acid/waste vent systems
- 497 total plumbing fixtures including 65 sinks, 29 showers, 24 urinals, 87 water closets, 22 eye wash stations, 26 drinking fountains, and 14 ice makers
- Syphonic storm drain system containing 7 roof drains and 3 overflow roof drains
- Domestic waste and vent system containing 201 floor drains, 26 floor cleanouts, and 24 floor sinks
